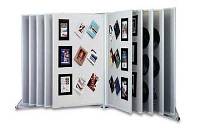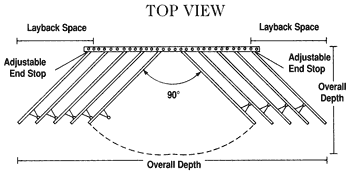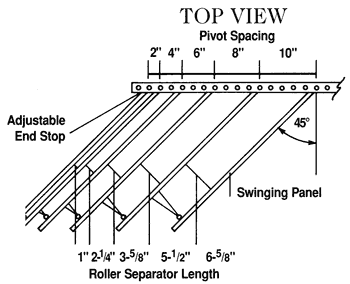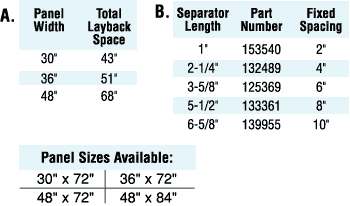|
 HOW TO PLAN YOUR SYSTEM 3000 DISPLAY AREA
HOW TO PLAN YOUR SYSTEM 3000 DISPLAY AREA
You may want to print this page for future reference.
Follow these step-by-step instructions to match your needs with the appropriate System 3000 Display:
1. Determine the amount of space you have to work with and what type of materials you’ll be displaying. Be sure to allow for layback space based on the panel size. (See Chart A.)
2. Decide which type of support unit you’ll need for the swinging panels. Wall pivot bars can be used if you have a load-bearing wall that will support the weight of the unit and the merchandise to be displayed. If a load-bearing wall is not available, floor-to-ceiling Multiposts can be used for additional support. (Call 800-325-3350 for information.) Or choose a freestanding floor unit, which can be located anyplace throughout your business.
3. Choose the swinging panel size needed to properly showcase your display: 48"W x 84"H, 48"W x 72"H, 36"W x 72"H or 30"W x 72"H.
4. Select a roller separator length, which provides proper spacing between swinging panels so that merchandise displayed on adjacent panels does not touch when the panels are turned. (See Chart B.)
5. Decide which surface type will best meet your needs: Vinyl Covered Tackboard, Display Loop Fabric, or Painted Pegboard.
6. Determine your preferred colors for the metal parts (light gray, white, charcoal, beige, or black) and display surfaces (red, white, green, black, charcoal, silver, yellow, beige, or blue).
Chart A

Chart B

Subset of Charts A and B


|